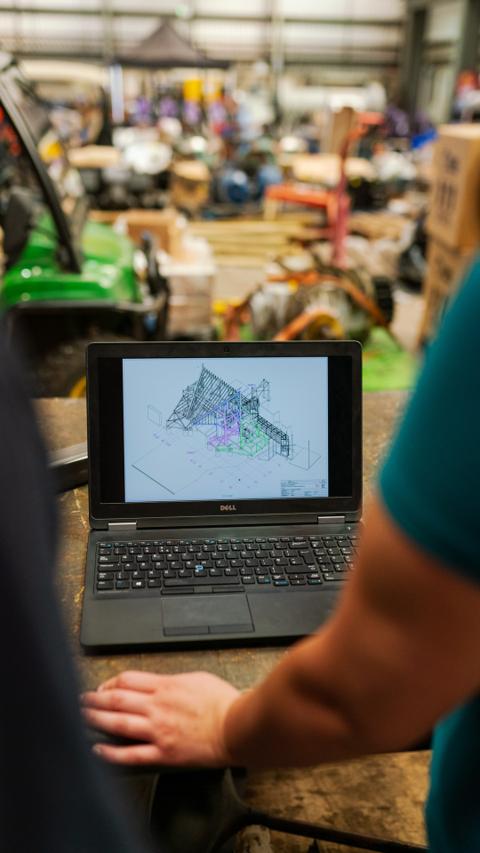Structural Design Office with Simple Procedures and High Quality Studies

New construction
We design and calculate the structure for your new home to ensure it is safe, stable, and built to last. From the foundation to the roof, we make sure every element meets building standards and supports your dream design.

Renovation
Planning a home makeover or extension? We check your existing structure and provide solutions so your renovation is safe, practical, and follows all building regulations.

Opening in walls
Want to create an open-plan living space? We calculate and design the right beams and supports so you can safely remove load-bearing walls without compromising your home’s stability.

Opening in floors
Adding a staircase or skylight? We assess your floor structure and provide safe, compliant designs for any new openings.

Removig fireplace
We help you safely remove old chimneys and fireplaces, making sure your walls and floors remain stable and secure after the work.

Modefing roof truss
Thinking of adding more space in your attic or changing your roof shape? We design the necessary changes so your roof stays safe and structurally sound..

Structural Inspections & Reports
Comprehensive assessment of your home’s structural condition, identifying potential issues and providing clear, actionable engineering reports. Ideal for renovations, property purchases, or regulatory compliance.

Cracks inspection
Strengthening existing structures with beams, braces, or foundation upgrades to meet modern safety standards and support renovations or additional loads.

Retrofitting & Reinforcementg
Strengthening existing structures with beams, braces, or foundation upgrades to meet modern safety standards and support renovations or additional loads.

Industrial & Infrastructure Projects
Structural design and analysis for industrial buildings, warehouses, bridges, and other infrastructure, ensuring safety, durability, and compliance with regulations.

Drafting and drawings
Preparation of detailed structural plans, schematics, and construction drawings to guide building, renovation, or reinforcement projects, ensuring accuracy and compliance with standards.